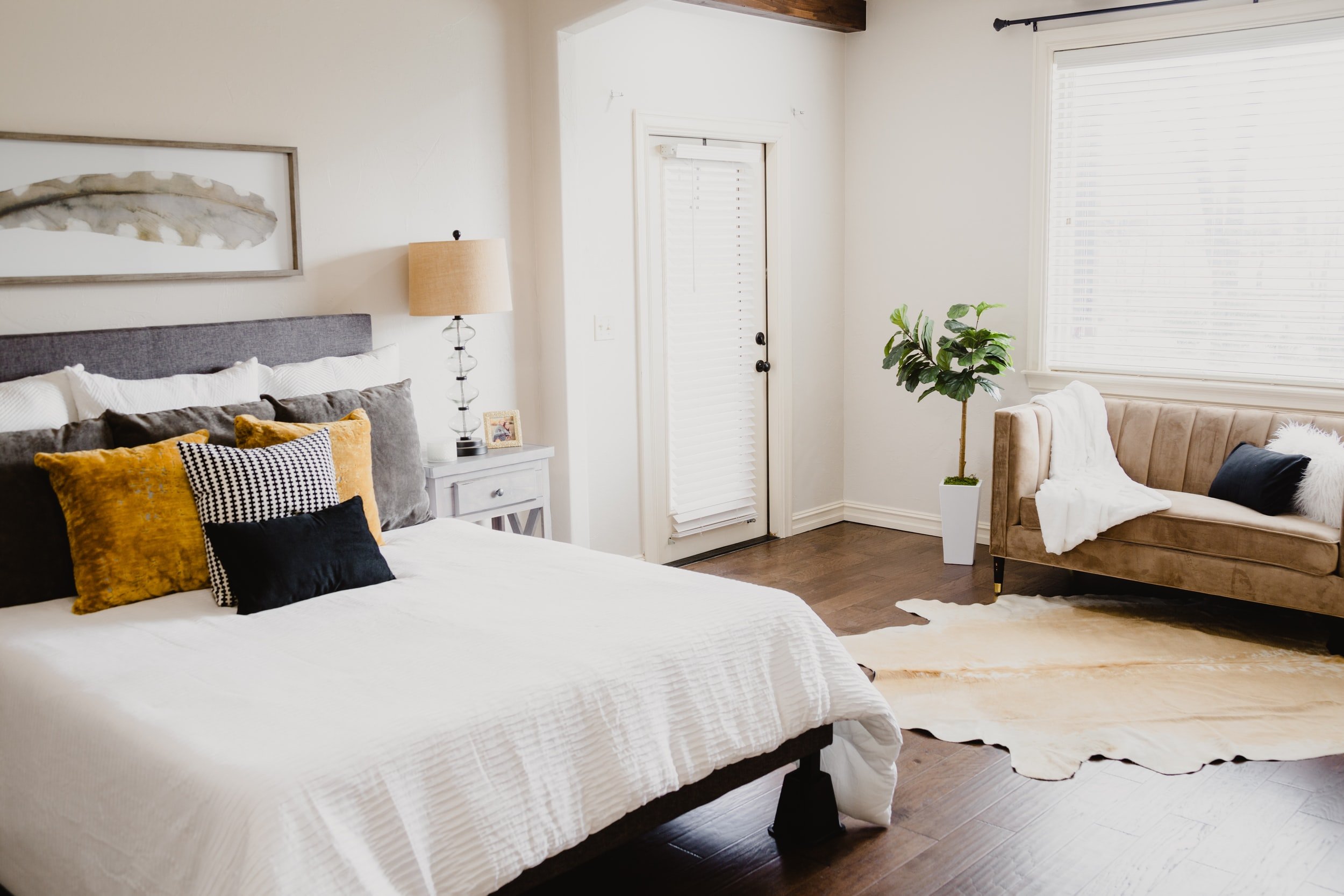
MAKING DREAM HOMES POSSIBLE
“Creating one of a kind dream homes for one of a kind families.”
- Songbyrd Enterprises LLC



TRADITIONAL TWO-STORY HOME
This type of single-family home offers the option of two-levels, incorporating stairways and long hallways. The main level usually housing the living room, dining area, kitchen, laundry room, and half or full guest bathroom. While, the upper level housing bedrooms, extra multi-use rooms, full baths, and additional storage space. Perfect for bigger families and those who are seeking to add theaters, game rooms, or an office space.
TRANSITIONAL INTERIOR STYLE
Transitional style refers to a mix of traditional and modern furnishings, fabrications, and decorative features that lend you more freedom when looking to decorate your home with ease as there’s no end to the directions you can take the design style.



SINGLE FAMILY HOME
A single-family home is a detached building built on a lot. They are the most common type of house; around 70 percent of Americans live in a single-family home.
The benefits of owning a single-family home is it includes the freedom to remodel the home as you choose, either by yourself or with the help of contractors. There are no landlords to provide you with rules and guidelines for living in your home. You also get the privacy that comes from living in a detached building, meaning no shared walls with your neighbors. Single-family homes are typically bigger than other types of houses and will often have a front and back yard.
TRADITIONAL INTERIOR STYLE
When it comes to interior design styles, almost everything is rooted in traditional interior design ideas, and for good reason. That said, you can make traditional style interior design all your own by incorporating pieces that speak to your personality and lifestyle while making a statement.
